Design Tips for Small Bathroom Shower Layouts
Designing a small bathroom shower space involves careful planning to maximize functionality and aesthetics within limited square footage. Efficient layouts can significantly enhance usability while maintaining a sleek appearance. Understanding various layout options helps optimize space without compromising comfort.
Corner showers utilize space efficiently by fitting into a corner, freeing up valuable floor area for other fixtures or storage. They often feature sliding doors or pivot panels, making them ideal for small bathrooms.
Walk-in showers create an open, accessible feel with minimal barriers. They can be designed with frameless glass for a seamless look, making the space appear larger and more inviting.
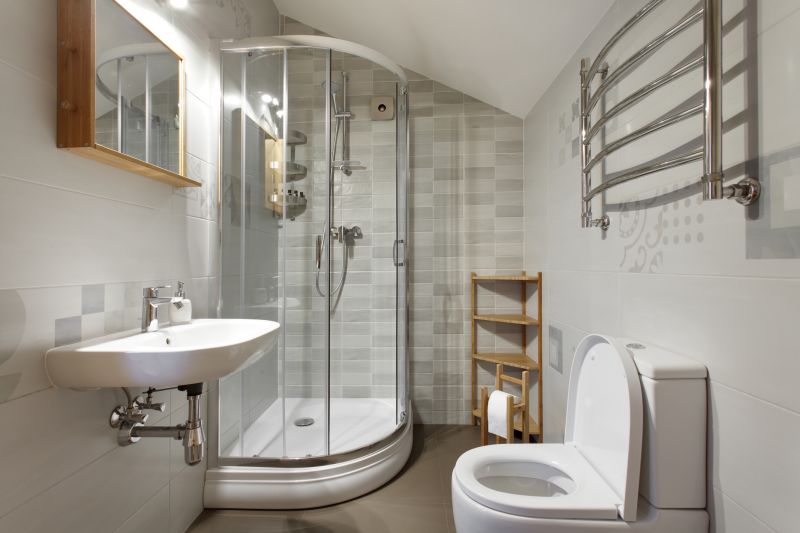
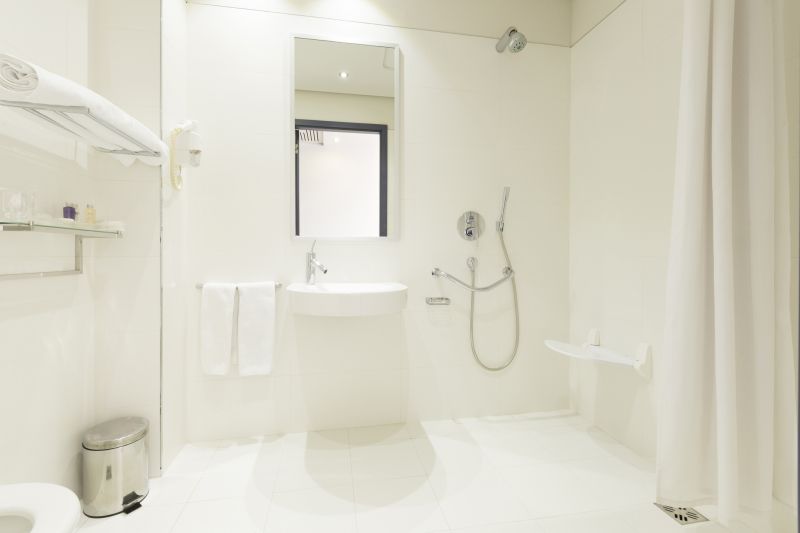
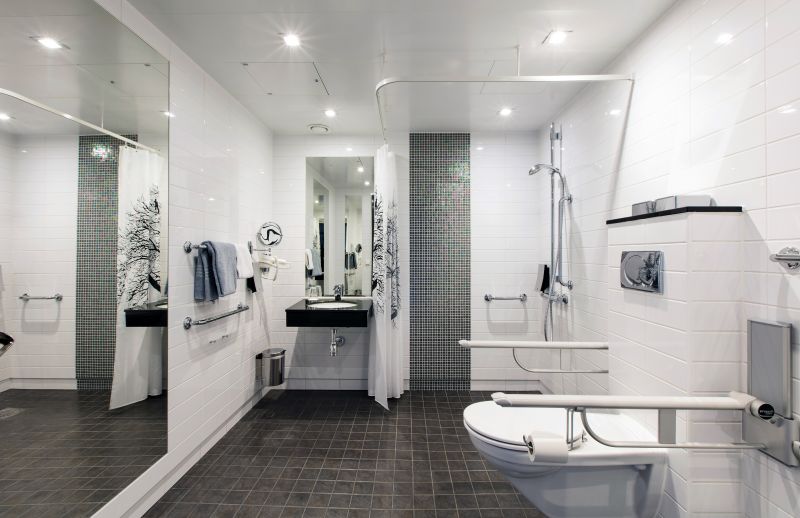
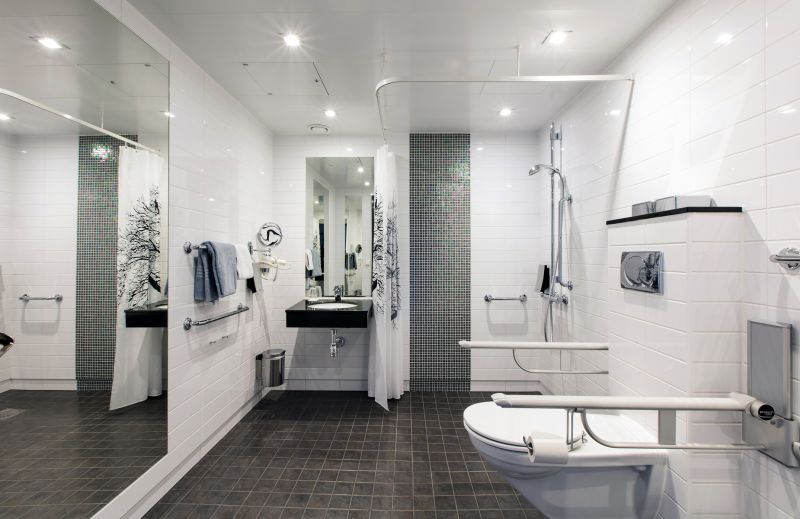
Incorporating glass enclosures is a popular choice for small bathrooms as it allows light to flow freely, making the space feel more open. Frameless glass options reduce visual clutter and create a modern aesthetic. Additionally, selecting compact fixtures and fixtures with integrated storage can help keep the area organized and functional.
Sliding doors are space-saving, eliminating the need for door clearance and providing easy access to the shower area. They are suitable for narrow bathrooms where swinging doors might be impractical.
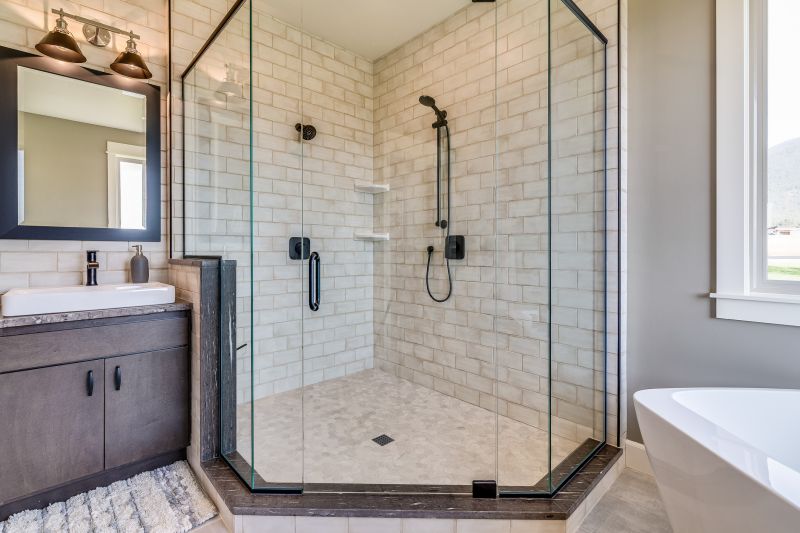
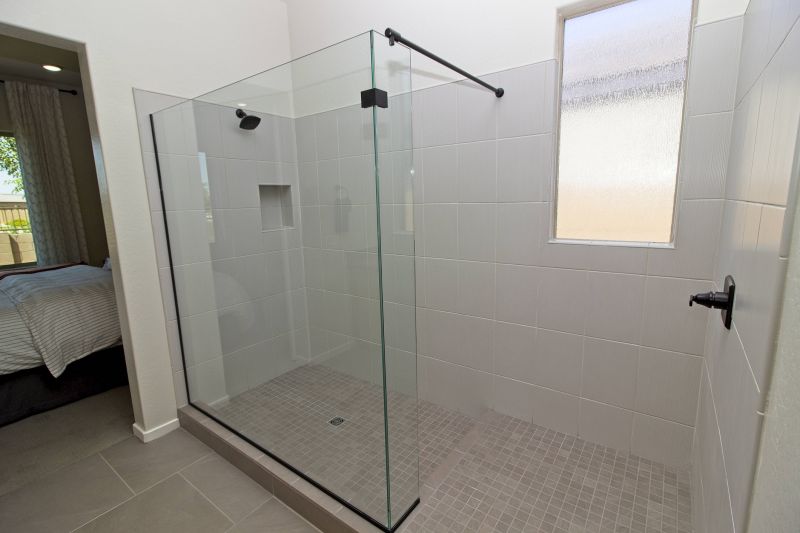
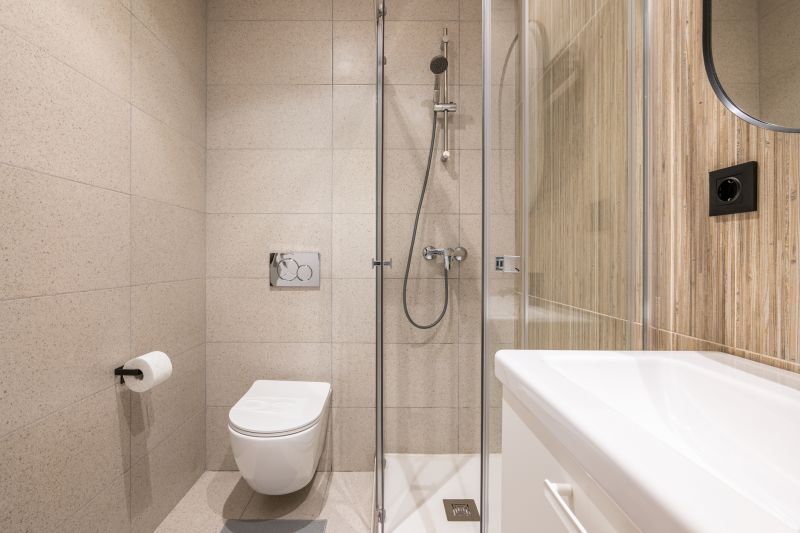
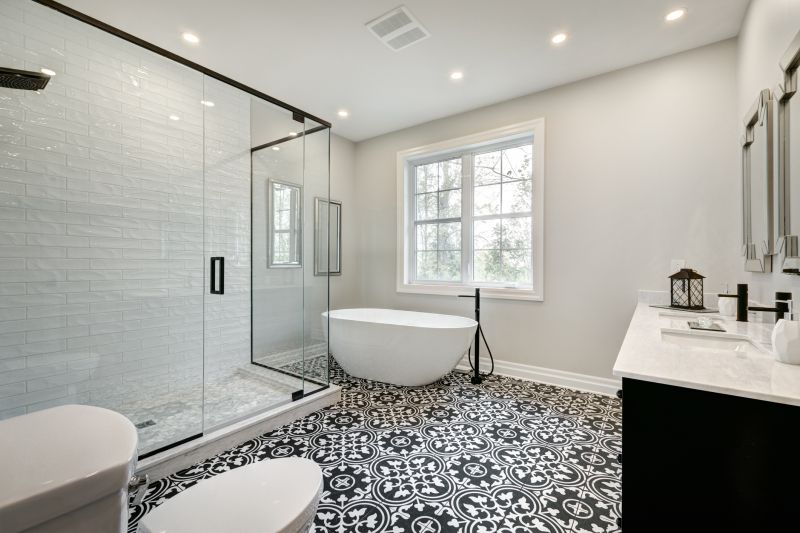
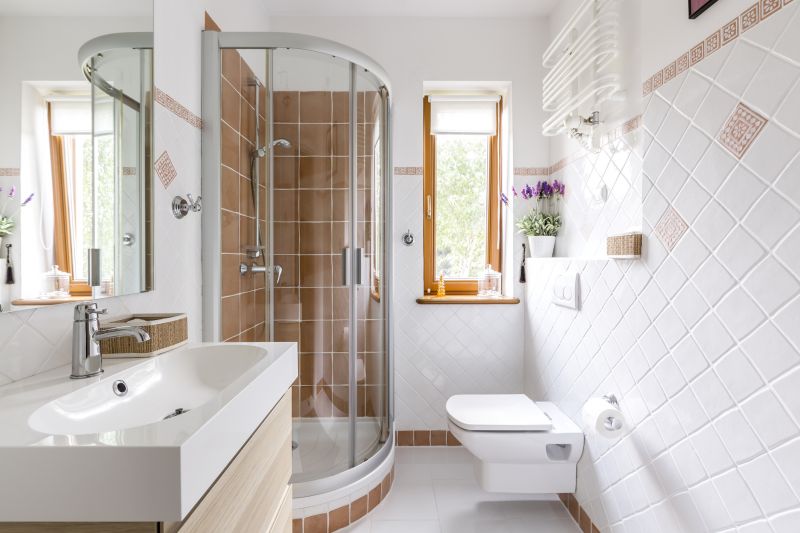
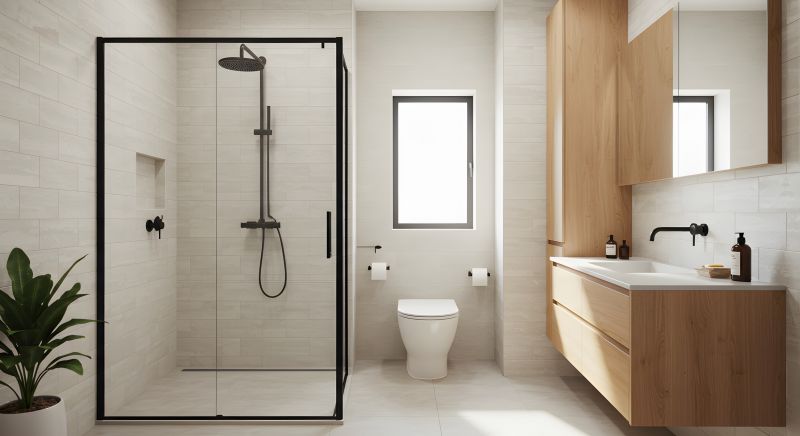
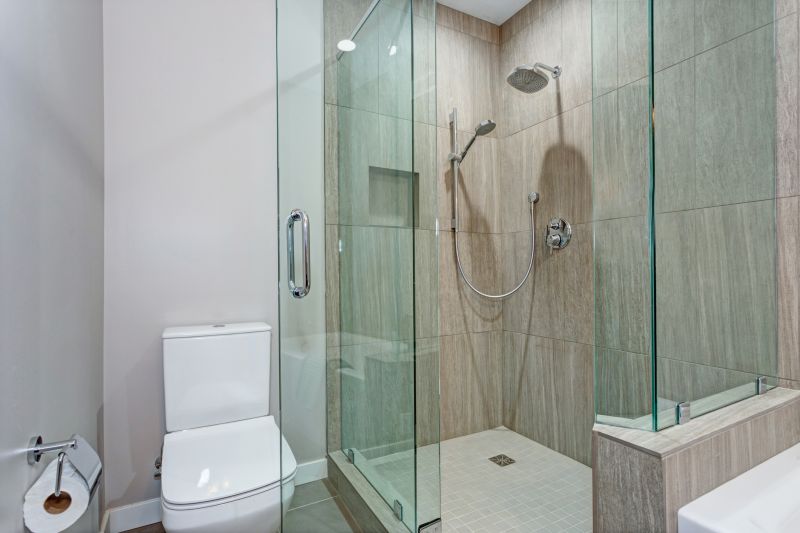
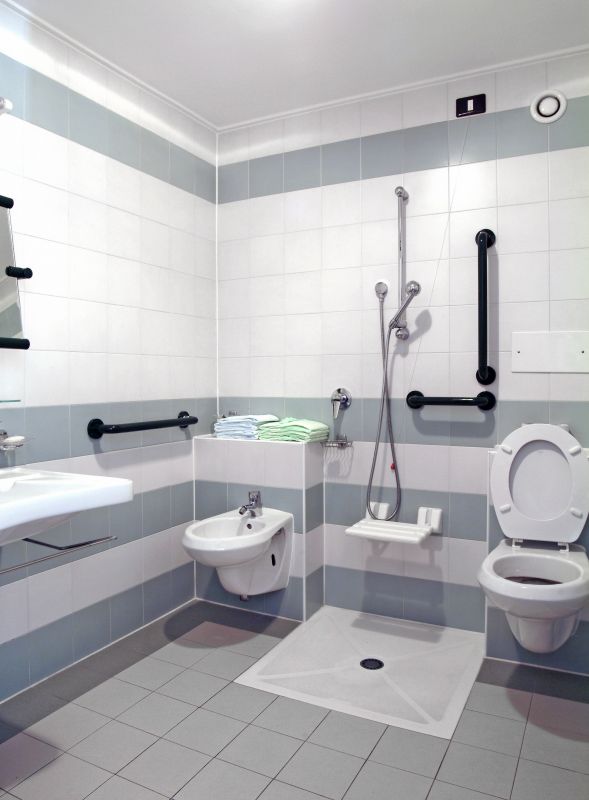
Lighting plays a key role in small bathroom shower designs. Incorporating recessed lighting or waterproof LED fixtures enhances visibility and creates a bright, welcoming environment. Ventilation is equally important to prevent moisture buildup, with compact exhaust fans fitting seamlessly into ceiling or wall spaces.
Selecting the right materials is essential for durability and style. Porcelain or ceramic tiles with small-scale patterns can add visual interest without overwhelming the space. Non-slip flooring ensures safety, especially in wet areas, while neutral tones help maintain a clean, spacious feel.




